Type:
Residential Design & Renovation
Location:
Austin, Texas
Completed:
2012
Size:
10,000 sq. ft.
Duration:
1 year
Services:
Interior Design
Interior Decoration
Art Curation
Project Management
Move coordination
Organization
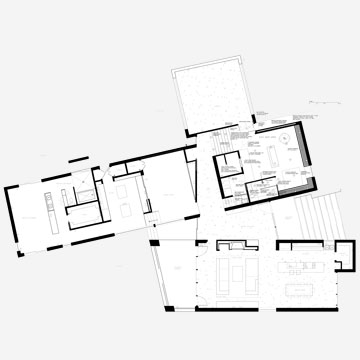
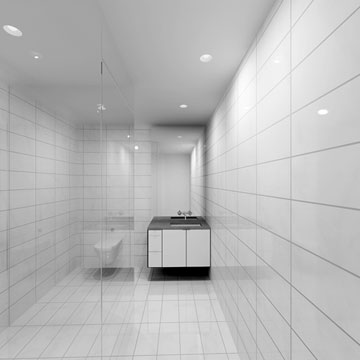
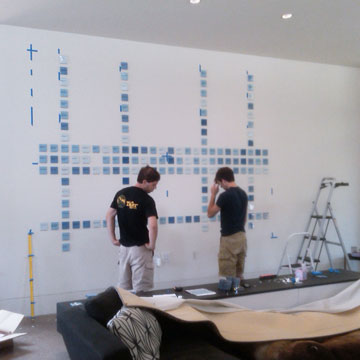
highlights
MMonroe met with the original architect, Nick Deaver, to ensure that this unfinished house was properly transformed into a home with continuity of the original design intent and materials. MMonroe designed a walk-in closet and pantry, both complete with custom designed built in white oak shelving to match the existing kitchen cabinets, office millwork, stair risers and window sills.
The home was completed when we redesigned and renovated one of the two existing garages to convert it from a garage/ small entry door into a grander entrance and fully enclosed interior space for guests and a playroom. A new guest bath was designed and added near a custom murphy bed to create the guest space. While other updates included the addition of a large farmhouse sink in the laundry room, a child-sized play nook, and wall to wall custom built ins for storage. Lastly, wall to wall carpet was installed, and the HVAC system updated. The renovation has added additional square footage to the interior space, and has increased resale value overall.
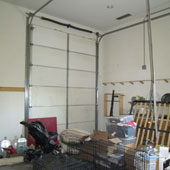
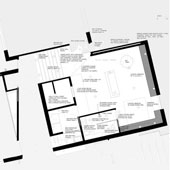
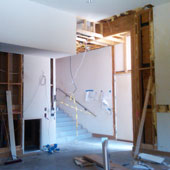
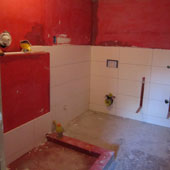
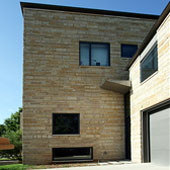
process
The Threestones project was unlike any other in that it included everything from move coordination, and project management, to helping the clients settle, while simultaneously designing the new home. MMonroe pulled from her background in project management and organization to complete the initial phases.
We utilized some of the client’s existing furniture and lighting as well as many new pieces to complete the new layout for each room, as designed by MMonroe. Decoration came into the home with custom drapery and window treatments, wallpaper, custom pillows, and custom area rugs. Additionally, MMonroe consulted on landscaping and hardscaping around the exterior of the home as well as curating the art from the clients’ extensive personal collection.
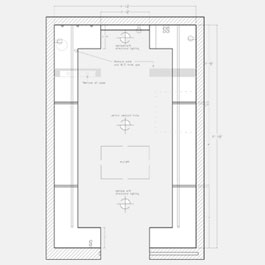
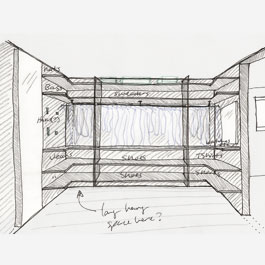
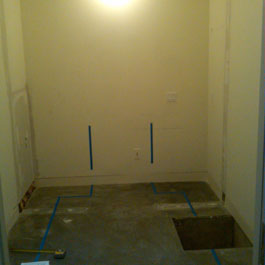

More photos: Closet Renovation Finished Photography: Forma Productions Original Architect: Nick Deaver